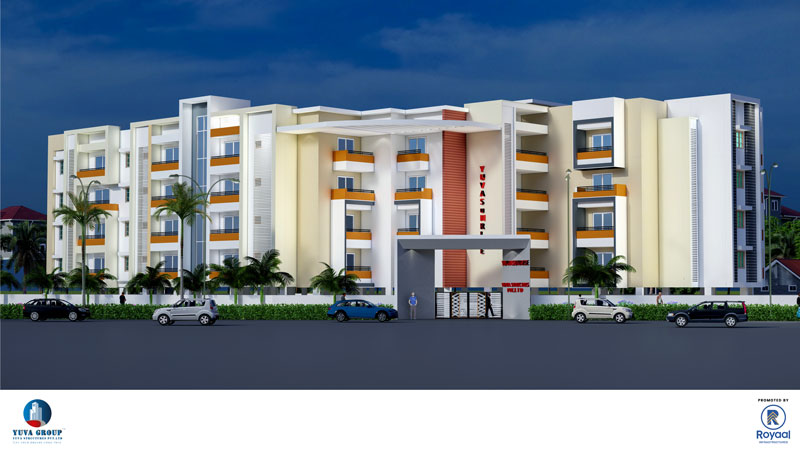Home :: Projects :: YUVA SUNRISE
Yuva Sunrise At A Glance
The Yuva Sunrise project is located near Electronic City close to Chandapura and Hosur National Highway. The project comprises 68 Affordable Flats in an open green space. Yuva Sunrise provides excellent connectivity and proximity to well-established civic and social infrastructures and is loaded with Modern Amenities and surrounded with greenery, which a person needs in his day-to-day life, which includes top educational institutions and health care hospitals, major MNC/IT companies near Chandapura, Electronic City, Hosur, upcoming Metro stations near Chandapura.

Yuva Sunrise: Serve.no.159, manchanahahalli,village,Attibele hobli, Taluk, Anekal, Karnataka, India
Total 68 Flats with NO Common Walls
24/7, Clock Security
Dimension starts from 748 SBA – 1672 ( Well designed 1,2 & 3 BHK Flats)
Vaastu Compliant
CCTV Surveillance
Approved By BMRDA ( STRR Approved)
Water Supply 24/7
Power Back UP
Childrens Play Area
Swimming Pool( Adults & kids), Gymnasium, Multipurpose Hall(Chess, Carroms, Any Indoor Games Facility), Tennis Court & Basket Ball Court.
STP
2 Lifts
Structure:
R.C.C. Frame structure designed zone II regulations.
Walls:
Solid block walls for both internal & external.
Structure:
Smooth finish with lime rendering for interior walls.
Sponge finish for exterior wall with the use of cement paint.
Main Entrance:
The building will be suitably decorated as per Architect design.
Windows & Ventilators:
Powder coated aluminum sliding windows and necessary fittings.
Painting:
External: Asian paint.
Internal: Ceiling & inside walls shall be Asian emulsion with O.B.D.
Water Supply:
Bore well, underground sump and overhead tank in sintex tank.
Kitchen:
30 mm th. Granite counter top with SS sink.
Sanitary Fittings (Bath and Toilet):
White sanitary fittings of Cera.
CP fitting of Cera continental, wall mixture and taps.
Flooring & Daddoo:
Vitrified tile flooring for the entire flat.
7 feet height glazed tile daddoo in toilets.
2 feet height glazed tile daddoo in kitchen above the platform.
Anti-skid ceramic tiles for Balcony, Utility and Bath room flooring.
Granite flooring for staircase & lobbies.
Doors:
Main Door will be teakwood polished.
Sal wood frame & flush shutters for other doors.
Plumbing:
Concealed plumbing shall be Astral and CP end fittings. Astral PVC pipes.
Electricals:
Concealed type conduits, fire retardant wire (Anchor/Win cap) with Roma switches and Sockets (ISI Branded).
T.V. & Telephone points:
One each in the living room and master bed room.
Lift:
Six passengers lift.
Generator back up:
Generator Back up for lift, pump, common area and one point for each flat.